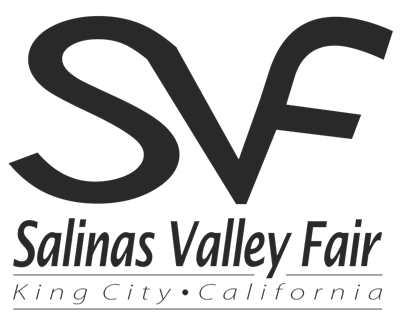
KING CITY — The Salinas Valley Fair, Inc. has released an updated facility map as part of the ongoing process of updating its master plan, an initiative that the fairgrounds originally started in 2002. The master plan details the locations, sizes and types of facilities and land uses needed to support the mission of the Salinas Valley Fair. The information included in the concept map is based on input received from Salinas Valley Fair Directors, staff, business partners, regional officials and members of the community. The most recent update was unveiled in January of 2017 at the Salinas Valley Fair Board of Directors Annual Meeting, in July of 2017 at the Salinas Valley Fair Heritage Annual Meeting as well as at King City community organizations. The new concept map affirms needs addressed in the 2002 Master Plan and presents refined ideas and concepts adapting to changes in demographics and facility uses. Among the changes to the updated map is the addition of potential sites for a maintenance shop, electronic billboard, children’s play area, administration office and expanded space for the Salinas Valley Fair Heritage Foundation. The plan reaffirms the need for improvements to the Exposition Building, increased indoor recreational space, parking improvements, entry way plaza and renovation of floriculture buildings on San Lorenzo Street that were addressed in the original 2002 master plan. “We are sharing the updated rendering map and the decisions we’ve made to date so that we can keep the community apprised of our progress,” said Salinas Valley Fair Board President Steven Handley. “The master plan process is critical to our future, has been of enormous benefit over the past sixteen years, and the input we’ve received from our community has been tremendously valuable. We will continue to engage our community in the process.” The Salinas Valley Fair Master Plan committee invites members of the community to provide feedback on the updated facility at their next meeting on Thursday night, November 8th at 5:30 PM, in the Longbranch Building at the Salinas Valley Fair. The updated Master Plan and rendering is available for view online at www.SalinasValleyFair.com or at the Salinas Valley Fair office 625 Division Street, King City, CA 93930.
Comments
Post a Comment